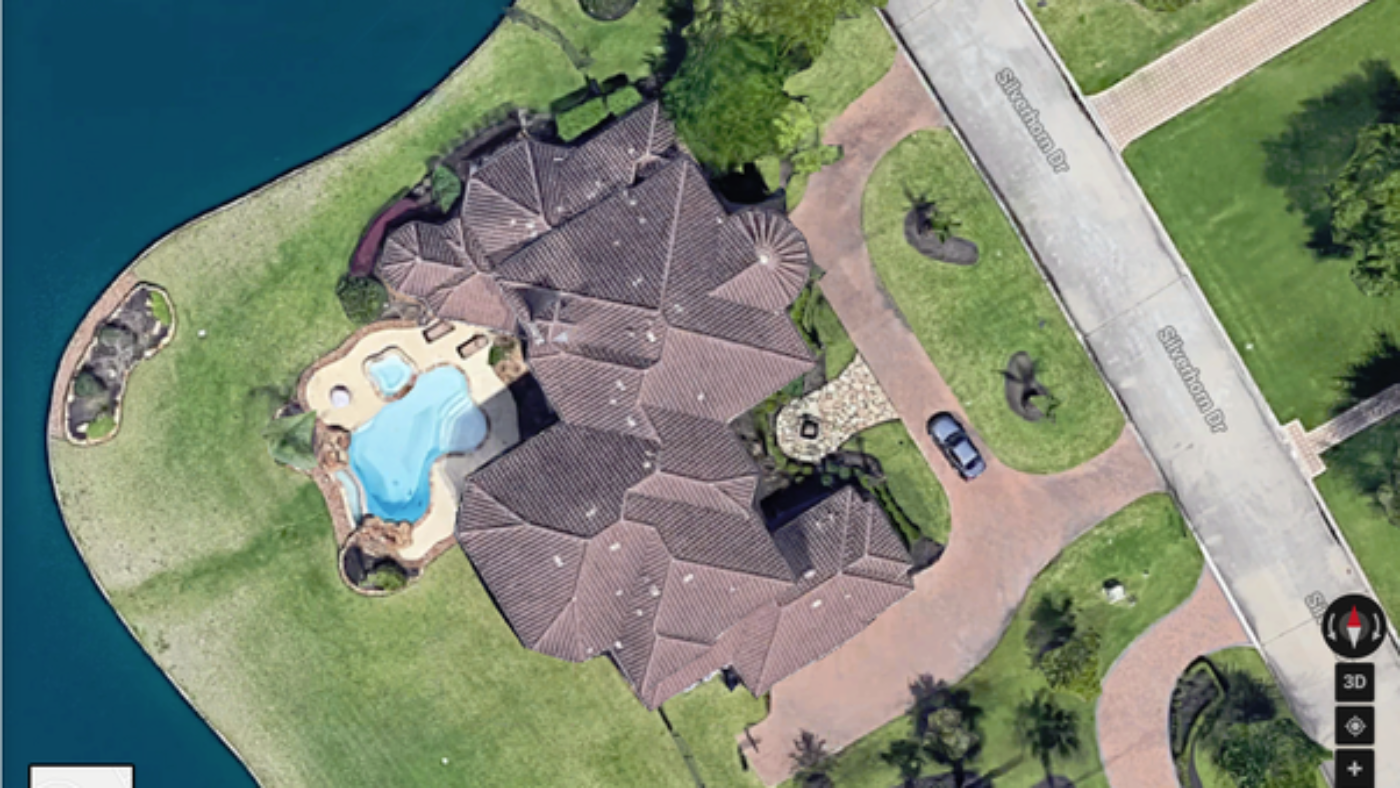Aerial Takeoff Reports
Having to manually climb up on a house to calculate roof square footage each time you prepare an estimate can significantly limit your productivity, especially after a major storm. The process of measuring every area and inputting the information into an estimate is time-consuming, resulting in several hours of setbacks each day.
How to Manually Measure a Roof
To manually measure a roof without the help of aerial measurement reports, you must visit a job site and climb onto the roof to take precise roof measurements by hand.
- Measure the width and length of each plane of the roof (including dormers), and then multiply those numbers to get the correct figure for the square footage of that area.
- Note any skylights, chimneys, or other parts of the roof that would not require materials so you can subtract those measurements from your total area.
- Add together the calculated square footage of each surface to get the figure for the total square footage of the roof.
- After determining the total square footage of the roof, you must calculate the pitch of the roof by measuring the vertical distance (rise) over a 12-inch horizontal segment (run).
- Write down these numbers as the vertical measurement listed first and the horizontal measurement recorded second so you can find rise over run.
- When you have the total square footage and rise over run of the roof, you can calculate the roof squares to determine how much materials are needed to cover the roof. To calculate the number of squares on a roof, you need to divide its total square feet by 100.
By combining multi-angle aerial images with advanced analytics, our reports provide precise area, pitch, and length measurements. Color coding distinguishes every detail, from ridges, hips, and valleys to verges, eaves, and flashings. Fast report turnaround saves you time. High-resolution aerial views and 3D diagrams make your tender stand out.
Roof Inspection Report Examples
Researching examples of roof inspection reports can help you develop stronger reports. Look at these reports from the customer’s perspective to envision the essentials as well as what not to include in a report.
What’s included in your Comprehensive Roof Report:
- Aerial Images from multiple angles of your property: Top, North, South, East and West facing views
- A detailed Length Diagram showing measurements for ridges, hips, valleys, rakes, eaves, flashing, step flashing and parapets
- A detailed Pitch Diagram showing pitch values in inches per foot and slope direction
- A detailed Area Diagram showing the square foot of each roof facet as well as total square feet
- A two-page roofing terminology guide to assist you in gaining a greater understanding of roofing materials and systems
- The Metal Roof Outlet’s exclusive 20-page, full-color illustrated residential metal roofing handbook
- A custom estimate for outfitting your home with a permanent metal roof
- An in-person consultation at The Metal Roof Outlet explaining the report in detail
